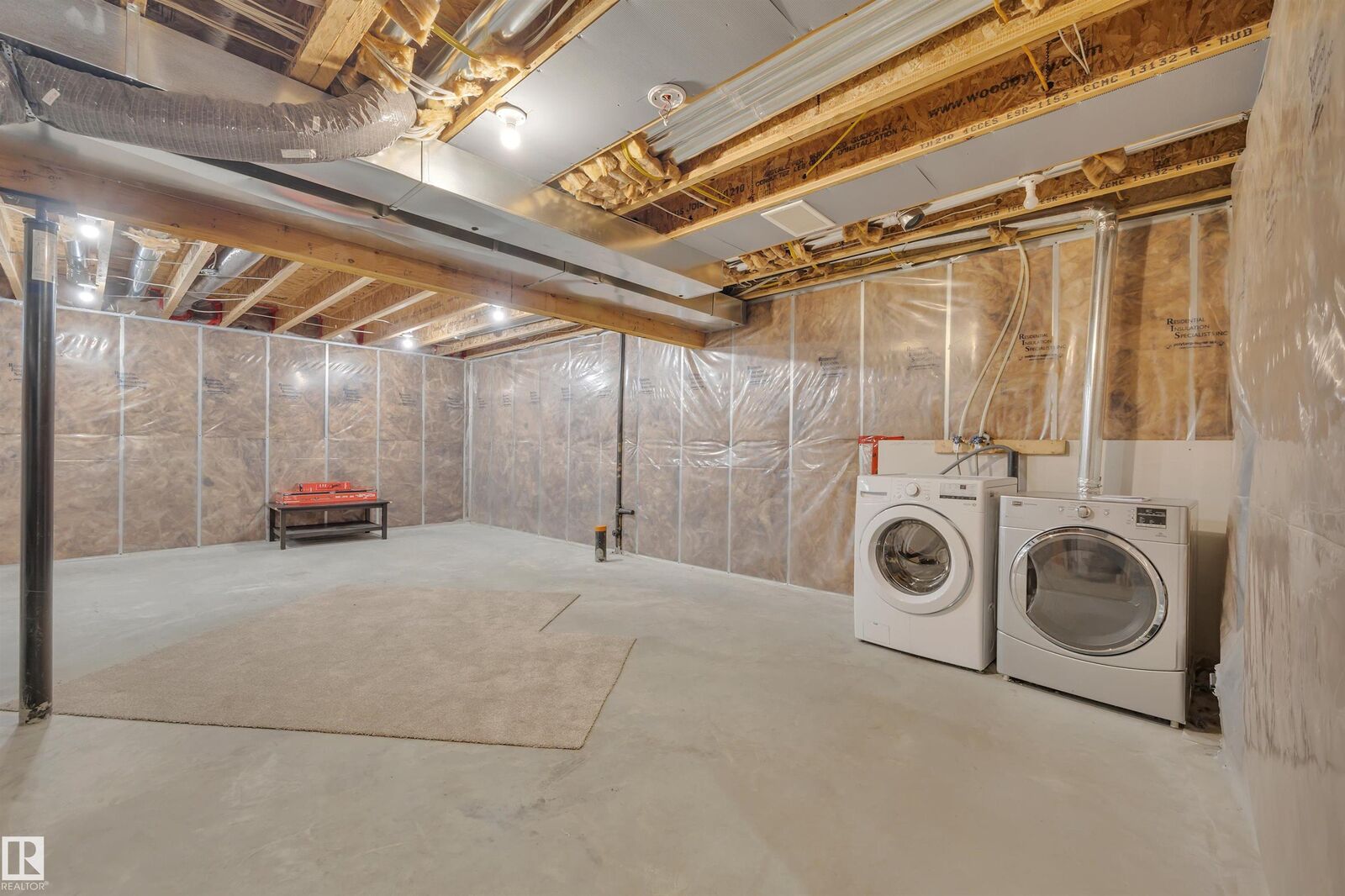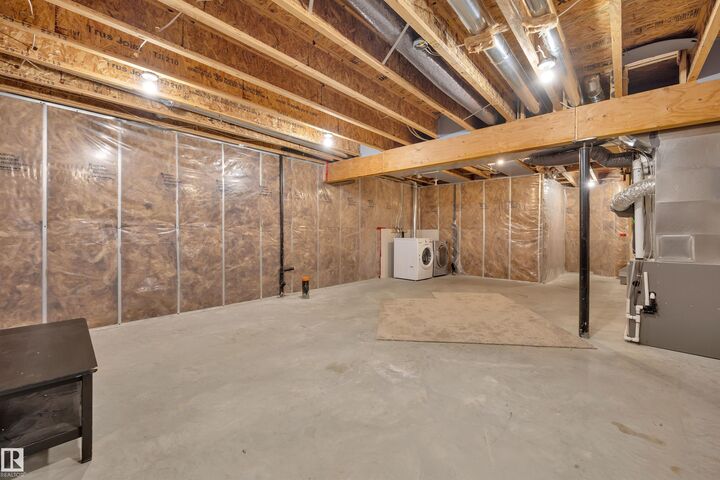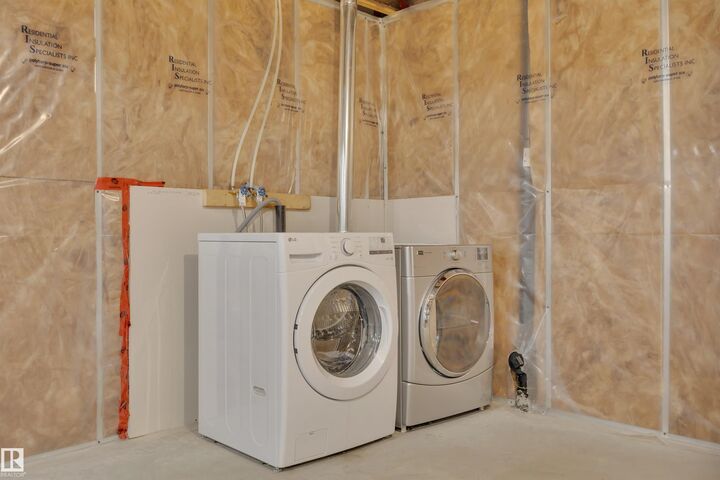


21219 94 Avenue NW Edmonton, AB T5T 4E6
E4463199
Multifamily
2013
2 Storey
Listed By
REALTORS® Association of Edmonton
Dernière vérification Oct 28 2025 à 6:13 PM EDT
- Salles de bains: 2
- Salle d’eau: 1
- Amenities: Dishwasher-Built-In
- Amenities: Dryer
- Amenities: Garage Control
- Amenities: Stove-Electric
- Amenities: Washer
- Amenities: Garage Opener
- Amenities: Window Coverings
- Amenities: Refrigerator
- Additional Rooms:
- Level Land
- Landscaped
- Low Maintenance Landscape
- Treed Lot
- Foundation: Concrete Perimeter
- Forced Air-1
- Natural Gas
- Full
- Finished
- Toit: Asphalt Shingles
- Single Garage Attached
- Single Garage Attached
- Parking Pad Cement/Paved
- 2
- 1,446 pi. ca.
.png)



Description